River Mill Condominiums | 1102-150 Wellington Street E. Guelph | Guelph Condo Presented by Adam Stewart, Realtor | Chestnut Park Guelph
River Mill Condominiums | 1102-150 Wellington Street E. Guelph | Guelph Condo Presented by Adam Stewart, Realtor | Chestnut Park Guelph
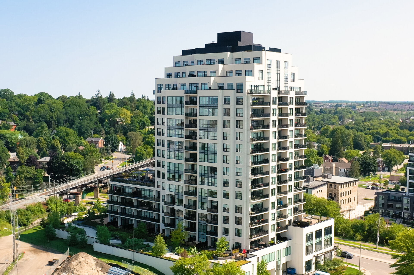

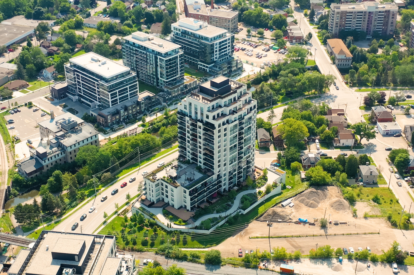
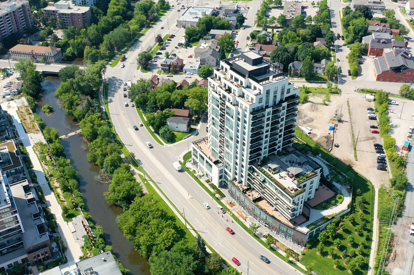
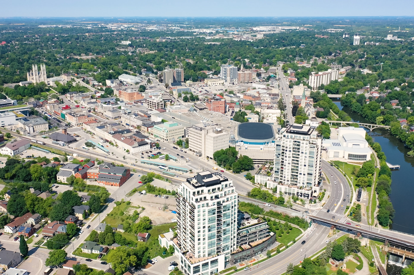
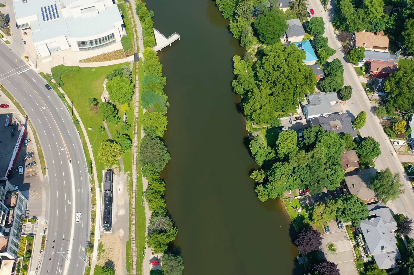
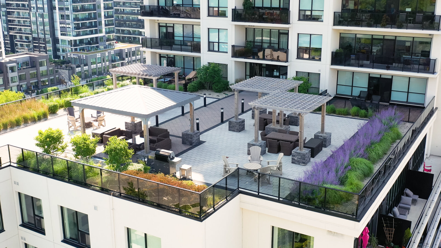
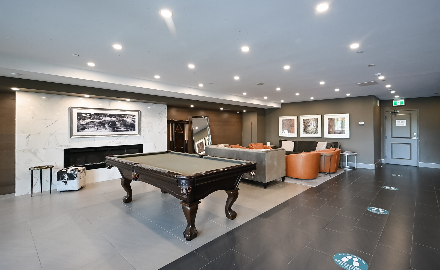
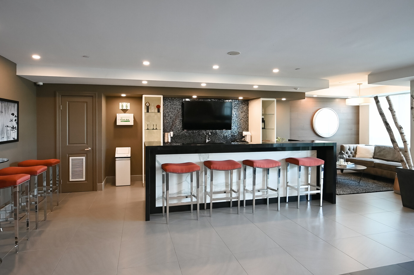

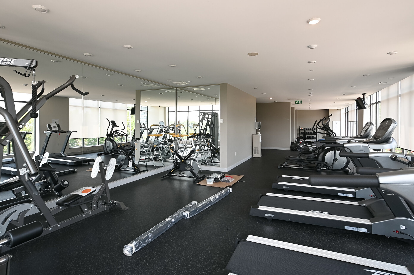
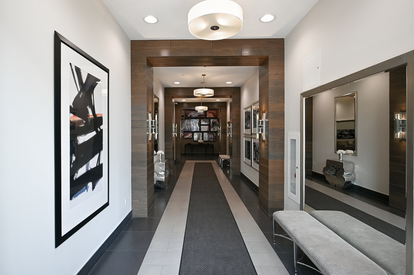
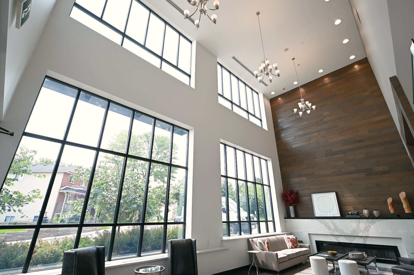
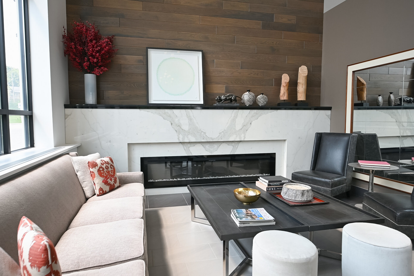
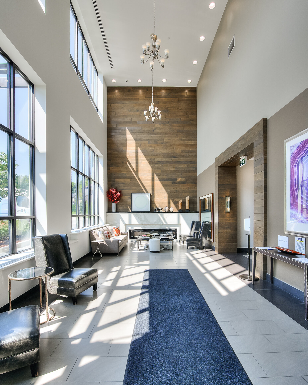
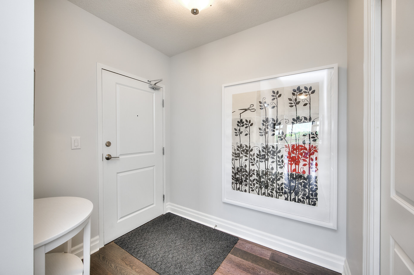
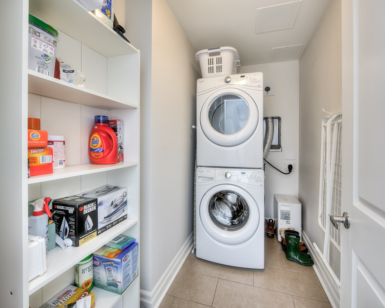

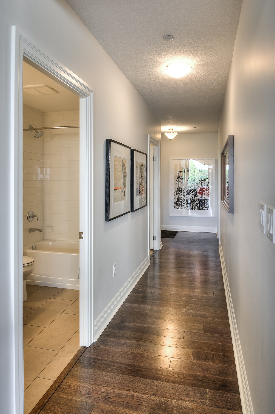
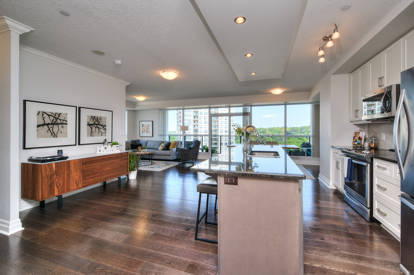

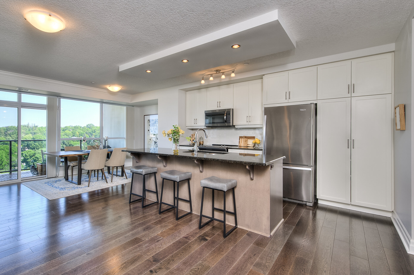
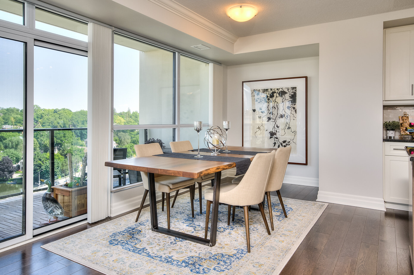
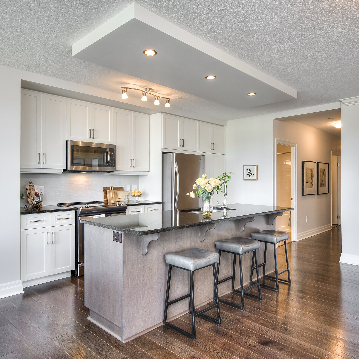
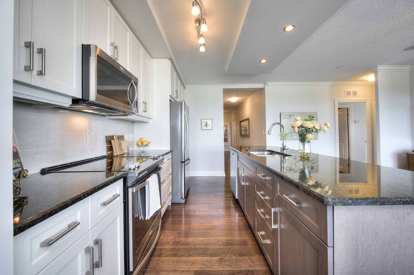


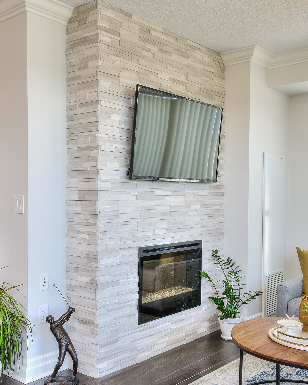
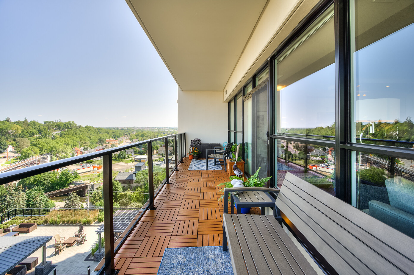
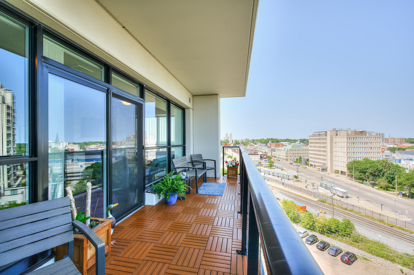
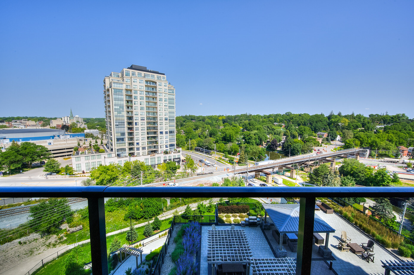


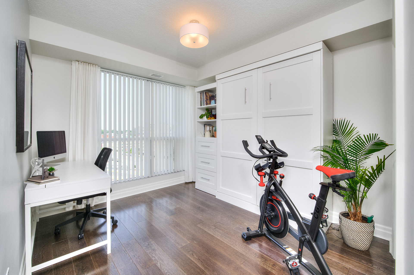
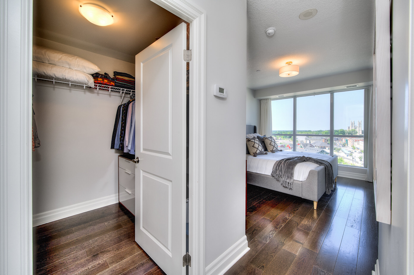


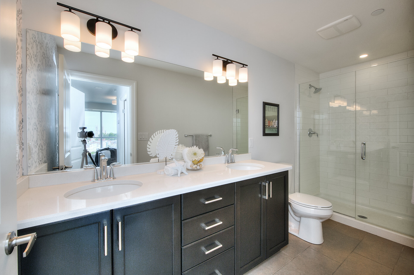
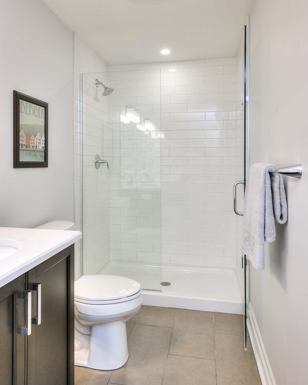
River Mill Condominiums | 1102-150 Wellington Street E. Guelph | Guelph Condo | Chestnut Park
Welcome to River Mill, landmark condominium living in Guelph that continues to be the standard for refined condo living in Guelph’s evolving condominium market and culture-rich downtown core.
My name is Adam Stewart with Chestnut Park, and I am pleased to present unit 1102, a 1,347 square foot tower collection unit with 150 square foot balcony that presents itself at the pinnacle of Guelph’s mature condo living lifestyle. From the moment you walk in, you are welcomed by floor-to-ceiling windows that provide one-of-a-kind panoramic vistas of the downtown, the vibrancy of the city moving beneath you is off set by the calming perspective of the Speed River and canopy of trees on Grange Hill.
This premiere 2 bedroom unit offers heightened living spaces with designer selected finishes, and very few of these 02 preferred corner unit layouts have come to market in recent years offering a rare opportunity for a discerning buyer to occupy the northwest corner of the eleventh floor of one of River Mills most well-appointed units. The expansive open concept main living room, dining and kitchen is enriched by natural wood floors and dramatic windows overlooking the stunning facade of the sister building RiverHouse that have both collectively transformed Guelph’s skyline.
The dining area easily accommodates to one’s lifestyle with grace and comfort, capable for entertaining on a larger scale, the dining room provides for wonderful views and long dinner conversations.. The open concept kitchen is well-equipped with a center island, quality and well-maintained appliances, and plenty of storage space provided by the built-in cabinets. The comfortable living room is centered by the fireplace, a great place for reading, relaxation or contemplation. The master bedroom is set back in the unit and features a roomy walk-in closet and access to private ensuite with double vanity…a nicely appointed master ensuite. The master bedroom and second bedroom featuring a murphy bed as an inclusion are both west-facing bedrooms offering sunset views of the Basilica of Our Lady helping to frame the views of downtown.
I would be remised if I didn’t acknowledge Renann Isaacs Contemporary Art for once again curating the art presented within the unit. Aa a leader in the Guelph arts community, Tammy Ratcliff’s work is exclusively presented for the listing and consists primarily of her printmaking and large format pieces that complement the principal rooms. Tammy’s works can be found by contacting Renann Isaacs Contemporary Art in support of our local arts community.
Onto the rest of the building and the amenities that make condo living so desirable... The stylish gallery-inspired lobby features contemporary furnishings, a marble flanked fireplace, and two high speed elevators, as you come off the elevators there are bright, extra-wide hallways that lead to the suite. The 7th floor residents lounge features a wet bar, billiards table and lounge style seating areas. Also, on the 7th floor, outdoor dining can be enjoyed wit view of the Speed River on the lounge that extends on the landscaped terrace with covered gazebo. A Hollywood-style screening room featuring surround sound is perfect for a night at the movies or for watching the Habs beat the Leafs… Importantly, is noting the unit has 2 dedicated parking stalls with ideal proximity to the elevators, and secure underground parking and common amenity areas are accessed by a controlled electronic entry system.
Adam Stewart, Real Estate Sales Representative
Chestnut Park Realty Southwestern Ontario Ltd., Brokerage
75 King St S Unit 50, Waterloo, ON N2J 1P2
28 Douglas Street, Guelph, ON N1H 2S9
www.adamstewart.realtor | www.adamstewart.ca
Direct: +1 519 804 4413 Office: +1 519 804 7200 Ext. 413 Cell: +1 519 265 2602
adam.stewart@chestnutparkwest.com
#Guelph #Condo #RiverMill #Tricar #AdamStewart #Realtor #Chestnut #Park
